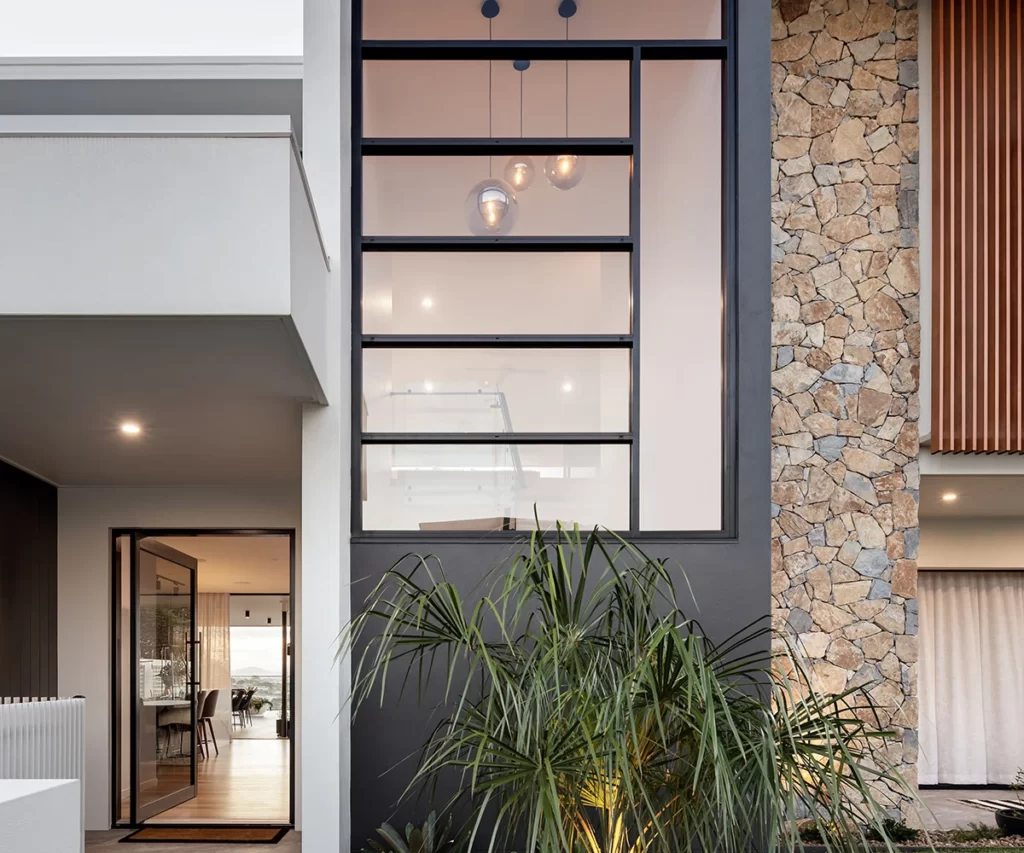
Built on the face of a well known ridge south of the Brisbane city, Dagmar Street residence takes its position overlooking the Brisbane City and mountain range beyond. Its elevation gives the site unrivalled views of the city lights. The house was designed in sync with the site’s natural topography, taking advantage of the fall and utilising the undercroft as basement garage, leaving the upper two levels to take full advantage of the floor plate and views that they offer. Timber and Stone combine to create depth, interest and add warmth to the houses exterior.
Year Complete: 2018
Interior Design: Harward + Brown
Build: Lindon Homes
GALLERY SLIDER ONLY FOR PROJECTS LIKE FUSION (3 IMAGE PER SCROLL)
Photography by #brockbeazleyphotography